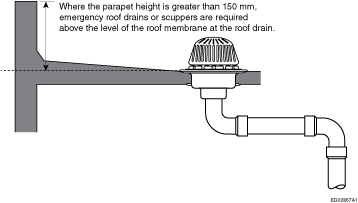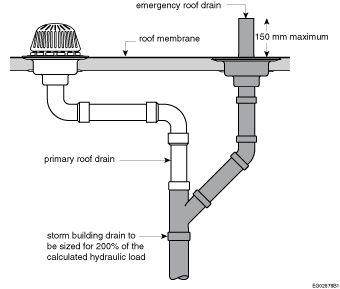NPC20 Div.B 2.4.10.4. (first printing)
Problem
The provisions in the current edition of the National Plumbing Code of Canada (NPC) regarding emergency roof drainage do not require that the emergency roof overflows drain to a system that is separate from the primary system. If there is a blockage in the primary system downstream of the roof drains, and both the primary and emergency roof drains drain into the same leader immediately under the roof, then the emergency roof drain will not be effective.
In addition, Sentence 2.4.10.4.(4) of Division B does not specify if the “minimum of 2 roof drains” include the emergency drain or if this requirement is referring to two roof drains from the primary system.
The location from which the height of the parapet is measured is also not specified. This can lead to inadequate emergency overflow measures, which may lead to unintended water retention or pooling on the roof and subsequent water infiltration, which can lead to damage to the building or facility.
Justification
This proposed change would clarify the existing provisions for drainage systems using scuppers or low parapet walls and would also give Code users the additional options of using a completely separate emergency roof drainage system or connecting the emergency roof drains to an oversized main system.
These various options would give Code users the ability to reduce the risk of overloading the storm drainage system during a significant rain event or in the event of a blockage, which would otherwise have the potential to negatively impact building occupants and the building itself.
PROPOSED CHANGE
[2.4.6.] 2.4.6. Arrangement of Drainage Piping
[2.4.6.1.] 2.4.6.1.Separate Systems
[2.4.6.2.] 2.4.6.2.Location of Sanitary Drainage Pipes
[2.4.6.3.] 2.4.6.3.Sumps or Tanks
[2.4.6.4.] 2.4.6.4.Protection from Backflow
[2.4.6.5.] 2.4.6.5.Mobile Home Sewer Service
[2.4.6.6.] ---Emergency Roof Drainage Systems
Note A-2.4.6.6.(1) Parapet Height.
Parapet height

[2.4.10.4.] 2.4.10.4.Hydraulic Loads from Roofs or Paved Surfaces
Note A-2.4.10.4.(5) Storm Building Drain Serving Both the Primary and Emergency Roof Drainage Systems.
Storm building drain serving both the primary and emergency roof drainage systems

Impact analysis
This proposed change will benefit Code users by providing additional clarity to existing provisions, which will reduce the risk of unnecessary spending. This proposed change will also provide Code users with a number of options to determine the best drainage system for their specific situation.
As the current drainage provision in the NPC leaves room for interpretation and is incomplete, the cost of the drainage system can vary drastically depending on how the provision is interpreted by the authority having jurisdiction (AHJ). While the option chosen by the designer/contractor will still determine the cost, the clarification of the drainage requirements and the multiple options permitted with this proposed change would allow the designer/contractor to use the least expensive option.
If the option chosen is to introduce a scupper or lower parapet, then there will be no increase in cost as this is already an option in the current edition of the Code. However, if the option chosen is to avoid having scuppers, then the cost of the drainage system will vary. For example, using a combined primary/emergency drainage system would increase the cost by approximately 50%. The following examples represent three drainage options with varying cost implications (the hourly rates for labour were calculated using RSMeans Online):
- Option 1: At a height of 30 feet, the cost of a 3-inch PVC pipe for the roof drain is estimated to be $1,501.59 nationally (Table 1) when using a vertical leader, no firestopping and no roof drain included.
- Option 2: Under the same scenario as Option 1, the cost of a combined primary/emergency drainage system using a 3-inch PVC pipe for the primary roof drain and a 4-inch PVC pipe for the emergency roof drain attached to a 4-inch leader is estimated to be $2,260.36 nationally (Table 1). This is a difference of $758.77 or an increase of 50.5% from Option 1.
- Option 3: The cost of a separate primary drainage system and emergency drainage system at a height of 30 feet using a 4-inch leader connected to a primary roof drain with a 4-inch PVC pipe installed 15 feet away from an emergency roof drain with a 25 foot, 4-inch PVC pipe is estimated to be $2,791.80 nationally (Table 1). This is a difference of $1,290.21 or an increase of 85.9% from Option 1, and a difference of $531.44 of an increase of 23.5% from Option 2.
Although the costs associated with Option 3 are highest based on the use of primary/emergency drainage systems, the option has been included in this proposed change to allow designers/contractors to use alternative systems if they so desire.
Table 1. The average costs associated with the three options across the provinces and territories.
| Average Cost of Option 1 ($) | Average Cost of Option 2 ($) | Average Cost of Option 3 ($) | Factor Compared to the National Average | |
| National1 | 1,501.59 | 2,260.36 | 2,791.80 | - |
| Alberta | 1,541.81 | 2,320.91 | 2,866.58 | 1.03 |
| British Columbia | 1,538.90 | 2,316.52 | 2,861.17 | 1.02 |
| Manitoba | 1,417.36 | 2,133.57 | 2,635.20 | 0.94 |
| New Brunswick | 1,412.61 | 2,126.42 | 2,626.37 | 0.94 |
| Newfoundland | 1,427.42 | 2,148.71 | 2,653.90 | 0.95 |
| Northwest Territories | 1,542.52 | 2,321.98 | 2,867.90 | 1.03 |
| Nunavut | 1,501.59 | 2,260.36 | 2,791.80 | 1.00 |
| Nova Scotia | 1,472.76 | 2,216.96 | 2,738.20 | 0.98 |
| Ontario | 1,564.94 | 2,355.73 | 2,909.59 | 1.04 |
| Prince Edward Island | 1,318.70 | 1,985.05 | 2,451.76 | 0.88 |
| Quebec | 1,506.00 | 2,267.00 | 2,800.00 | 1.00 |
| Saskatchewan | 1,423.95 | 2,143.49 | 2,647.46 | 0.95 |
| Yukon | 1,413.74 | 2,128.12 | 2,628.47 | 0.94 |
Note: 1The national average was determined by taking an average of all municipalities in Canada and comparing it to the average of the municipalities in a specific province or territory.
Enforcement implications
This proposed change would have a positive effect on the enforcement of the Code requirements due to the clarification of the wording in the existing provision, which is incomplete and unclear.
No additional training or resources are anticipated to be necessary for Code users.
Who is affected
Building occupants, plumbers, designers, builders and AHJs.
OBJECTIVE-BASED ANALYSIS OF NEW OR CHANGED PROVISIONS
- Date modified:
