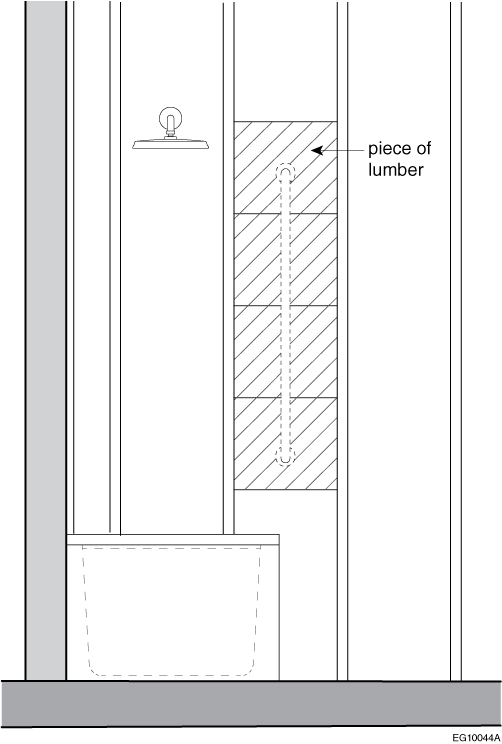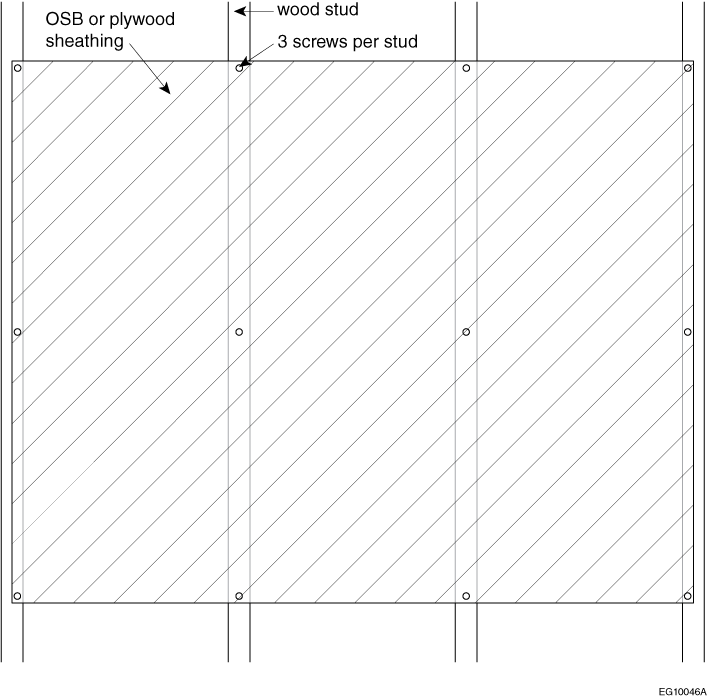General information
Problem
Stud walls in washrooms are often reinforced with materials such as solid lumber blocking, plywood or oriented strandboard (OSB) sheathing to allow grab bars to be installed in locations other than attached directly to the studs while still complying with the NBC requirements for structural strength (which stipulate that grab bars, where provided, must resist 1.3 kN applied horizontally and vertically).
However, the NBC does not provide guidance for designers or builders in terms of how to select the reinforcing materials and methods of attaching the material to the studs, so that grab bars attached to the reinforcing material comply with the applicable requirements for structural strength.
This situation can create a problem for designers and builders who may not have the resources to demonstrate that their material selection and method of attaching the material to the studs allows grab bars to meet the requirements for structural strength and provides an appropriate level of safety to users.
Justification
This proposed change introduces a performance-based requirement and prescriptive compliance options that would allow the reinforcement of stud walls in washrooms to support grab bars and meet the NBC requirements for structural strength. The compliance options address the following:
- reinforcement material and its thickness, and
- method of attaching the material to the stud walls where wood studs are provided.
By introducing a performance-based requirement for reinforcing washroom walls in a way that allows grab bars to meet NBC requirements for structural strength, the proposed change would also provide designers with flexibility in terms of material selection and the method of attaching the material to different types of stud walls.
By providing prescriptive options in conjunction with the performance-based requirement, this proposed change would also reduce the cost and inconvenience for designers and builders who may not have the resources to show that their material selection or method of mounting to the studs is adequate.
Both the performance-based requirement and prescriptive options would limit the probability that a grab bar would detach from the wall during use and cause a fall or fall-related injury to users.
PROPOSED CHANGE
NBC20 Div.B 9.31.2.3. (first printing)
[9.31.2.3.] 9.31.2.3.Grab Bars
| Fastener Type | Minimum Length of Fastener, mm | Minimum Number of Fasteners to Connect each piece of Material to the StudsPROPOSED CHANGE Table Footnote (1) | Minimum Spacing, mmPROPOSED CHANGE Table Footnote (2) | ||
|---|---|---|---|---|---|
| End-fastened | Toe-fastened | Fastener Spacing | Edge Spacing | ||
| NailsPROPOSED CHANGE Table Footnote (3) | 63 | 5 | 4 | 32.0 | 19.0 |
| No. 8 wood screws | 76 | 3 | 3 | 44.0 | 25.4 |
| No. 10 wood screws | 89 | 3 | 2 | 50.8 | 25.4 |
Note A-9.31.2.3.(2) Compliance Options for Reinforcements for Grab Bar Installation.
Note A-9.31.2.3.(3)(a) Lumber Reinforcement.
Multiple pieces of lumber used as reinforcement

Note A-9.31.2.3.(3)(b) Minimum Thickness of Sheathing.
Note A-9.31.2.3.(5) Attachment of Sheathing to Wood Studs.
Example of an acceptable configuration for the attachment of OSB or plywood sheathing to wood studs

Note A-9.31.2.3.(6) Contact Between Reinforcement and Other Materials in the Wall.
Top view of examples of wall assemblies with acceptable and unacceptable configurations of the reinforcement material with respect to the outer wall material

Impact analysis
Financial Impact
This proposed change, on its own, does not introduce new costs because the NBC does not presently require the reinforcement of washroom walls.
In cases where washroom walls are reinforced (e.g., to comply with building codes in Nova Scotia, Ontario, Quebec and BC), designers typically have to demonstrate that their selection of materials and the method of attachment to the studs would allow grab bars to meet the NBC requirements for structural strength. Thus, the performance-based requirement is consistent with current practice. By introducing prescriptive options, the costs to designers, builders and owners may be reduced by removing the need to demonstrate compliance with the performance-based requirement.
The proposed change does not yet provide options for steel studs; in this case, the designer would need to demonstrate compliance with the performance-based requirements, consistent with current practice in the provinces that already require some form of reinforcement to washroom walls where stud walls are provided.
The proposed change also does not address masonry walls, which require different approaches to the installation of grab bars.
Impact on Safety
This proposed change, on its own, does not affect washroom safety because it does not require the installation of grab bars. However, where grab bars are installed using reinforcement (as opposed to the wall studs), the proposed change would make it easier for designers and builders to select materials that support grab bars in compliance with the NBC requirements for structural strength.
Impact on the Provinces and Territories
Multiple provinces require that washroom walls in dwelling units be reinforced to support the future installation of grab bars. Ontario and Nova Scotia require reinforcement in all dwelling units, Quebec requires reinforcement to washroom walls in all dwelling units in multi-unit residential buildings, and BC and Alberta require reinforcement in dwelling units designated as adaptable. However, none of these provinces and territories provide prescriptive options for the reinforcement materials or method of attachment to the studs. By providing prescriptive options, this proposed change would reduce the costs for designers, builders and owners should they not wish to demonstrate that their selection of reinforcement materials allows grab bars to meet the NBC requirements for structural strength.
Enforcement implications
The performance-based requirements can be evaluated by reviewing the supporting calculations.
The prescriptive options can be evaluated using visual inspection and a tape measure.
Who is affected
Designers and builders would have compliance options for reinforcing washroom walls to support grab bars that comply with the NBC requirements for structural strength.
Homeowners would be less likely to encounter grab bars installed using reinforcement that does not provide adequate structural strength.
Authorities having jurisdiction would need to become familiar with and enforce this proposed change.
OBJECTIVE-BASED ANALYSIS OF NEW OR CHANGED PROVISIONS
NBC20 Div.B 9.31.2.3. (first printing)
- Date modified:
