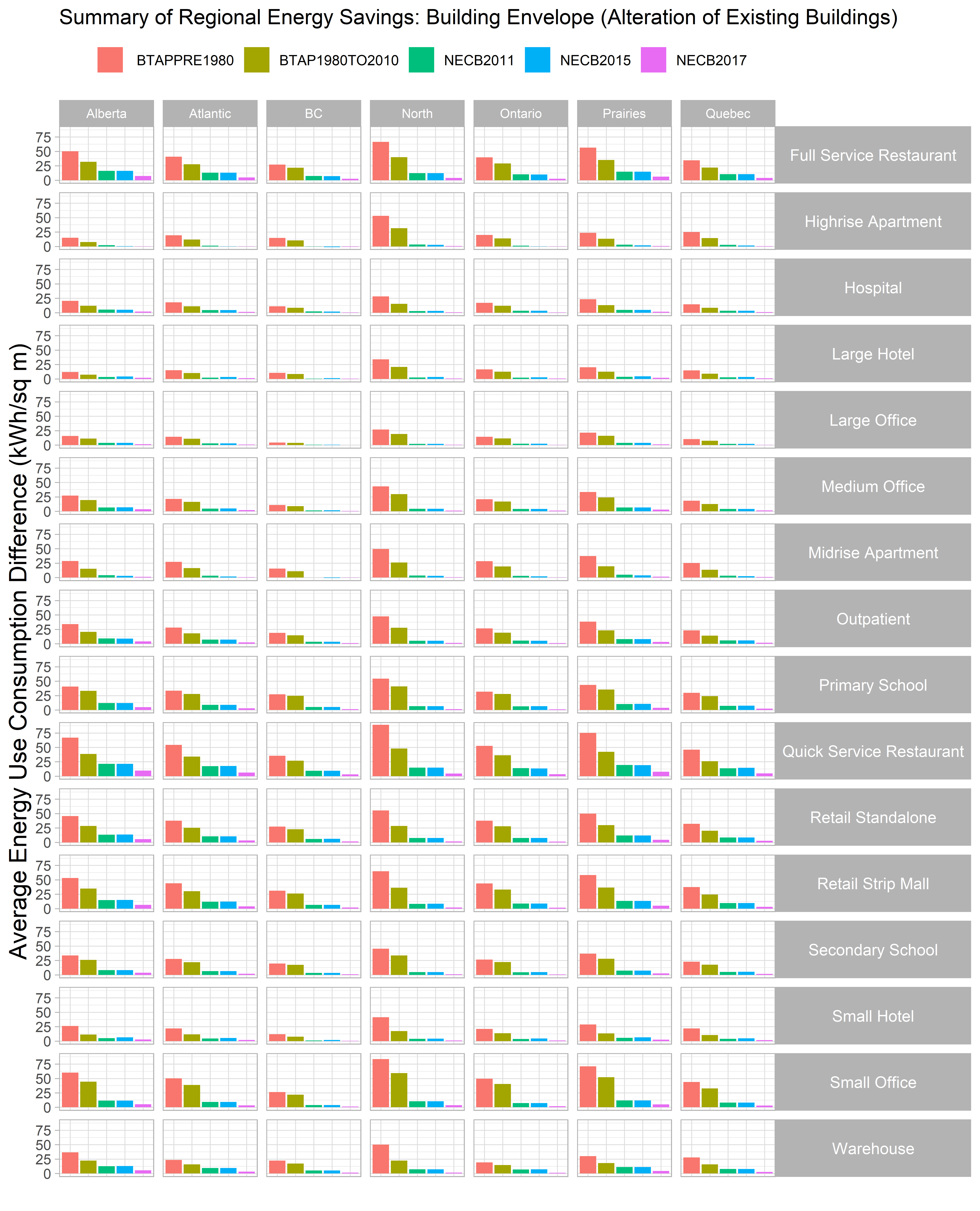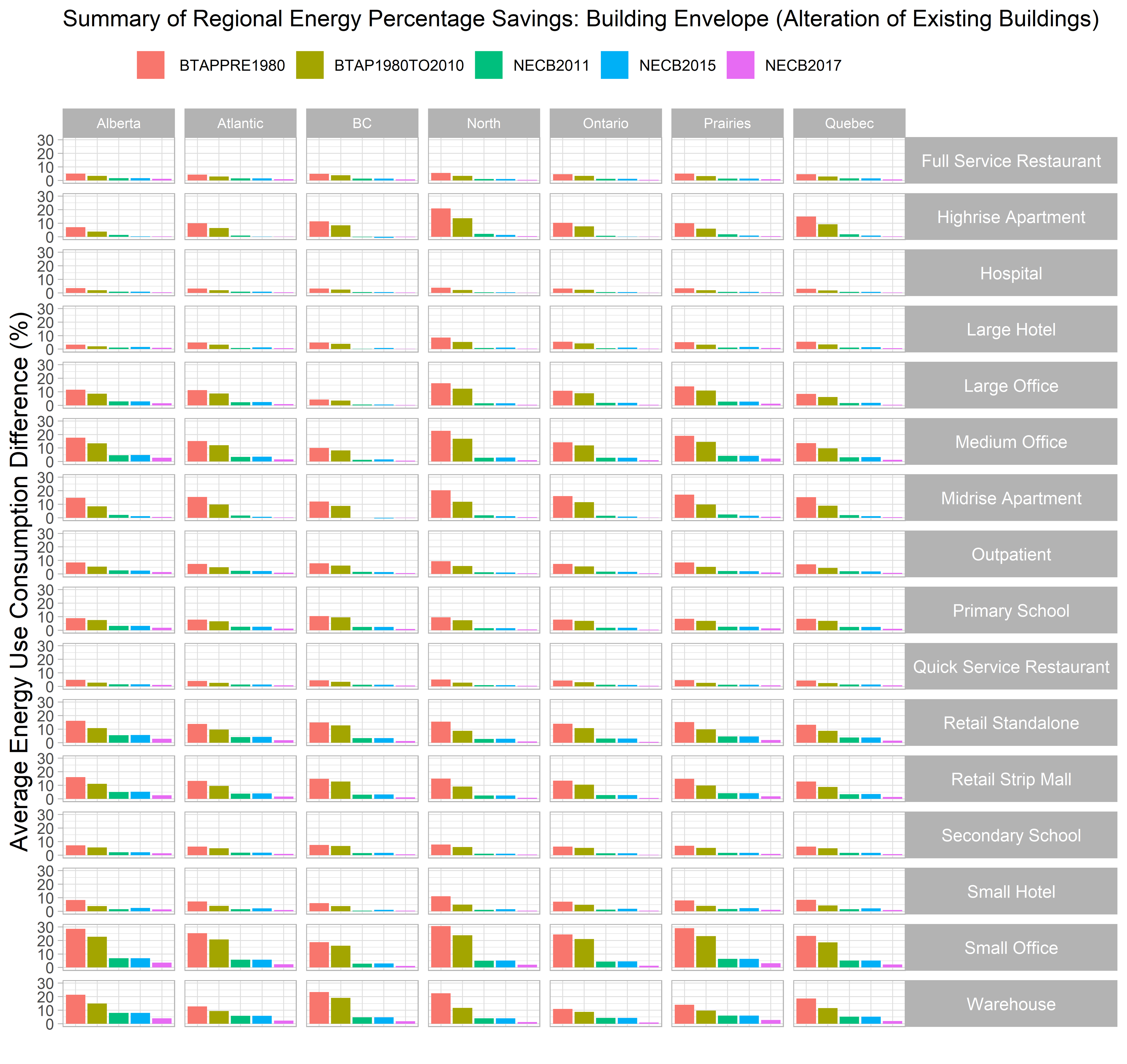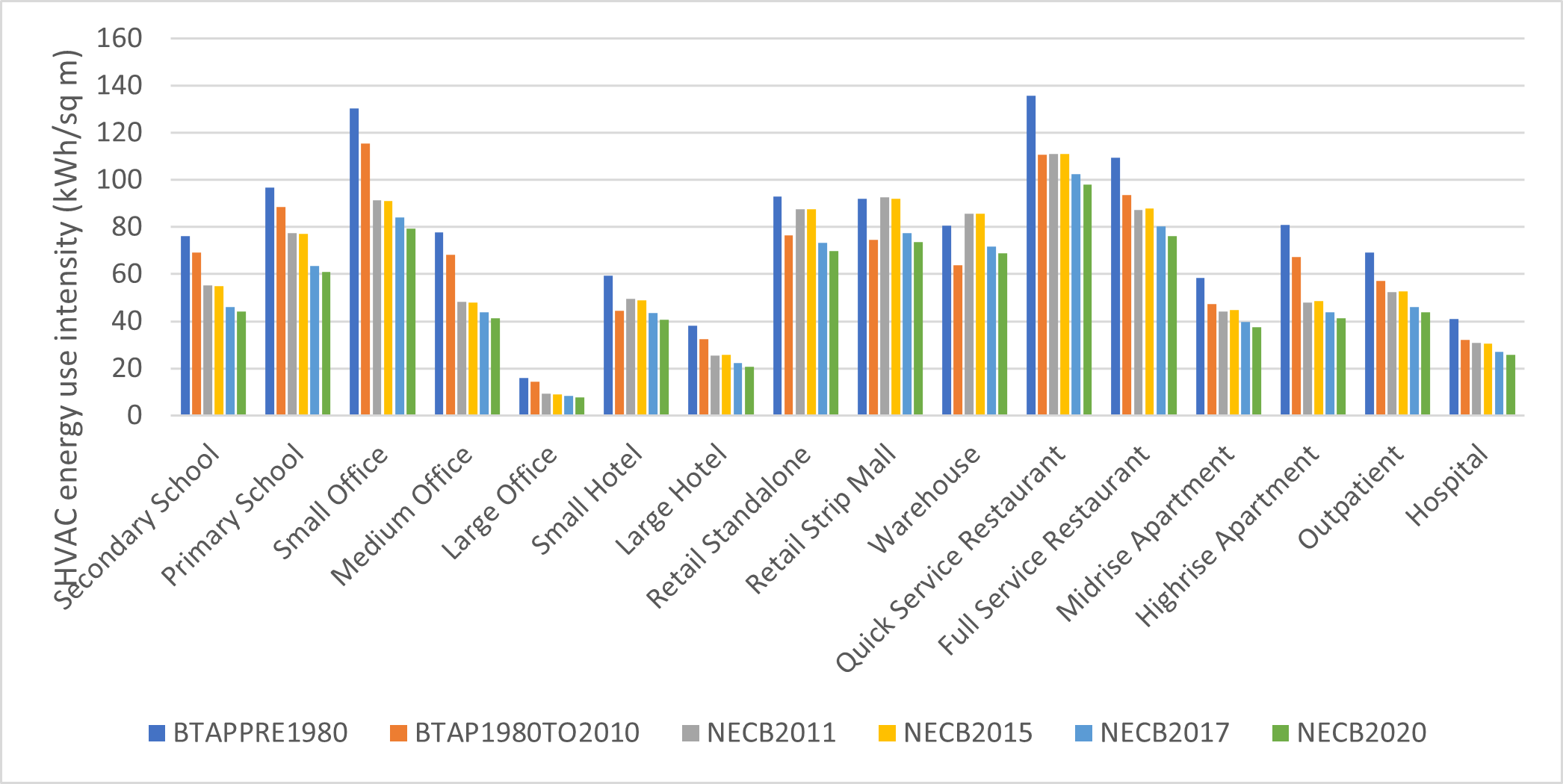General information
Problem
The building envelope of existing buildings can remain untouched for decades. Older buildings designed to past criteria and codes consequently tend to consume more energy than their more modern counterparts.
The alteration of existing buildings provides a good opportunity to upgrade the building envelope assemblies to current Code requirements. However, work on the building envelope can be costly, and thus the requirements of Part 3 of the National Energy Code of Canada for Buildings (NECB) that are applicable to alterations must be adapted to maintain an acceptable cost-effectiveness.
Justification
Due to the fact that the alteration of the building envelope of an existing building can be costly, this proposed change does not differentiate between minor and major alterations. However, this proposed change provides exemptions and relaxations to maintain an acceptable cost-effectiveness.
The proposed exemptions, along with their rationales, are provided below:
- the repair, maintenance and installation of storm windows or glazing panels over existing glazing, on the basis that these alterations will likely not result in any appreciable energy savings nor be cost-effective
- the replacement of glazing in existing sash and frame, provided the energy performance is not decreased
- the alteration of roof, wall or floor cavities that are insulated to full depth with insulation having a minimum nominal value, on the basis that the existing insulation provides an acceptable level of performance
- the alteration of walls and floors, where the existing structure is without framing cavities and no new framing cavities are created, to avoid the expansion of alterations beyond their extent and avoid placing an undue burden on building owners
- the continuity of insulation, where impractical because of structural or construction constraints
The proposed relaxations, along with their rationales, are provided below:
- permitting the normalized air leakage rate of air barrier systems and the air leakage rate of assemblies to be increased, provided the increased rates will not adversely affect the structural integrity or the performance of the materials, components or assemblies of the environmental separators
- permitting the existing total vertical fenestration and door area to gross wall area ratio to be increased by the minimum amount necessary to provide the required functionality due to a change in use within the altered area or a change in building occupancy
PROPOSED CHANGE
[13.3.] -- Building Envelope
[13.3.1.] -- General
[13.3.1.1.] ---Scope
[13.3.1.2.] ---Application
[13.3.2.] -- Compliance
[13.3.2.1.] ---Requirements
Note A-13.3.2.1.(2)(c) Replacement of Existing Glazing.
Note A-13.3.2.1.(5) Increase in FDWR.
Impact analysis
- Pre-1980
- 1980–2010
- NECB 2011
- NECB 2015
- NECB 2017
Each vintage contains 16 building archetypes in 32 locations across Canada.
In contrast to the alteration of other systems that are more readily replaced (e.g., lighting, HVAC and water heating), the alteration of the building envelope requires more commitment; therefore, current market practice is defined as the original building envelope of each archetype (i.e., alterations have never previously been undertaken) and the proposed code matches the NECB 2020 requirements. In the Pre-1980 and 1980–2010 archetypes, the fenestration and door area to gross wall area ratio (FDWR) was set to the same values as in the original U.S. Department of Energy commercial archetype due to the absence of FDWR limits for those time periods. This situation results in a constant FDWR that is specific to building archetype and independent of location. Similarly, a constant air leakage rate of 1.5 L/(s×m2) at 75 Pa (Sentence 8.4.3.3.(3) of Division B of the NECB) was set for each archetype, regardless of vintage, in order to provide a consistent datum for evaluating the impact of the prescriptive changes to the building envelope.
The only alteration of building envelope applied in the analysis was upgrading the insulation of the opaque building envelope and fenestration components. Other alterations prescribed in the NECB were not considered, these include the following:
- FDWR: according to this proposed change, the current FDWR limits do not apply unless FDWR is increased from the original ratio, even if the original already exceeds the new limits. It is assumed that most alterations would retain the original FDWR.
- Air leakage: although it is fair to assume air leakage would change, the air leakage of a building was not a prescriptive attribute prior to 2020. To provide a consistent baseline, the air leakage is set to a constant value for all archetypes, as mentioned above.

Figure 1. Marginal energy use intensity increment for various building archetypes and vintages in regions across Canada

Figure 2. Marginal percentage energy use intensity increment for various building archetypes and vintages in regions across Canada
Generally, buildings of older vintages are less insulated, therefore, upgrading the insulation to NECB 2020 levels result in higher energy savings; this saving diminishes for newer vintages as the difference in thermal transmittance also diminishes, as presented in Figure 1. However, there are exceptions. A comparison of the energy savings of the NECB 2011 and NECB 2015 vintages of most building archetypes show nearly identical values because the base prescriptive thermal transmittances of the building envelope (window and opaque surfaces) are the same in the NECB 2011 and NECB 2015. Some building archetypes, on the other hand, do not exhibit either trend.
The results for small and large hotels in the NECB 2015 and NECB 2011 vintages show that the NECB 2015 energy savings are greater than those of the NECB 2011 (e.g., see Figure 1), even though both vintages contain the same building envelope (base and upgraded). This is a result of comparing the TEUI, which encompasses the energy differences of other aspects of the building. The lighting and hot water loads decreased in the NECB 2015 vintage compared to the NECB 2011 vintage, resulting in a building with a higher heating demand. Therefore, upgrading the two vintages to the building envelope of the higher performing NECB 2020 yields higher savings in the NECB 2015 vintage.
Similarly, the multi-unit residential buildings (mid- and high-rises) also form an irregular case; in Figure 1, the savings are negligible (Atlantic region) or sometimes negative (BC), i.e., increased energy consumption occurs after upgrading the building envelope to the NECB 2020 requirements. While increasing insulation decreased the heating load, it also increased the building’s cooling load. The balance of these competing energy loads is highly influenced by the location’s climate; therefore, additional cooling energy may outweigh energy savings from reduced heating for archetypes that experience a comparatively mild winter and hot summer.
Figure 3 presents the heat loss per floor area (kWh/m2) of the building envelope for each archetype, averaged over the 32 locations. The trend of diminishing energy savings for progressively newer building vintages, seen in Figure 1, is also observed in Figure 3. However, the exception found in Figure 3 is the higher heat loss of the building envelope in the NECB 2011 and NECB 2015 vintages, compared to the older Pre-1980 and 1980–2010 vintages. The older archetypes use, as a default, the FDWRs set by the U.S. DOE for the commercial archetypes that are generally lower than prescriptively set in the NECB 2011 and NECB 2015, resulting in a more insulating building envelope overall. Table 1 presents the range of FDWR of these archetypes for the different vintages. Note that these archetypes can obtain similar or better performing results for the building envelope than in the pre-2010 vintage (FDWR < 0.11), while maintaining the larger FDWR of the NECB 2011/NECB 2015 (FDWR ≥ 0.2), by using the more stringent thermal transmittance values found in the NECB 2017.

Figure 3. Heat loss intensity of the building envelope (based on floor area) for various Canadian archetypes and vintages
Table 1. FDWR of Archetypes with Higher Performing Building Envelopes in the Pre-1980 and 1980–2010 Vintages Compared to NECB Minimum Requirements

Enforcement implications
The proposed requirements for the alteration of the building envelope in existing buildings could be enforced by the existing means and resources involved in the enforcement of Part 3 requirements of the NECB.
Who is affected
Designers, specification writers, manufacturers, contractors, building owners and building officials.
OBJECTIVE-BASED ANALYSIS OF NEW OR CHANGED PROVISIONS
- Date modified:
